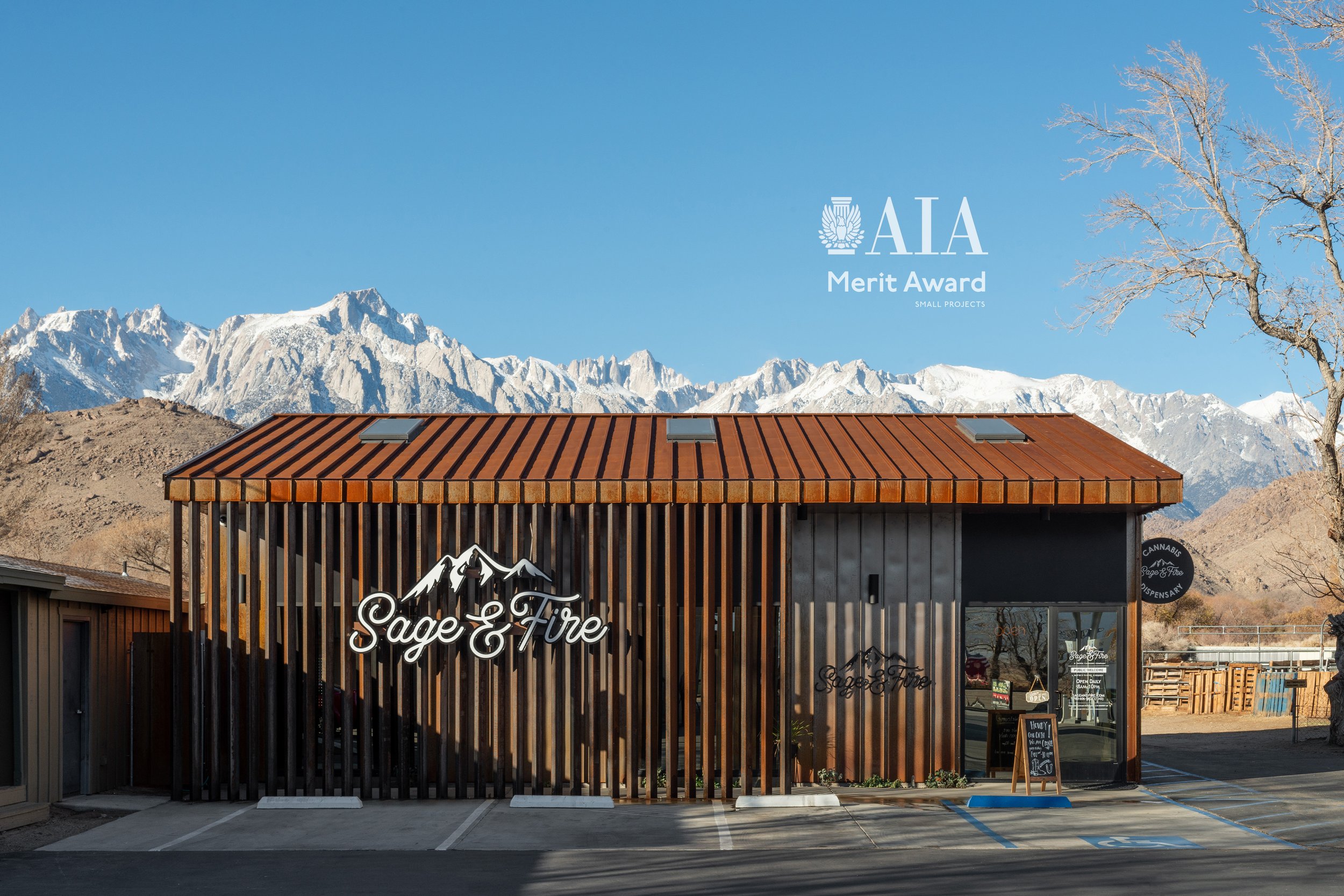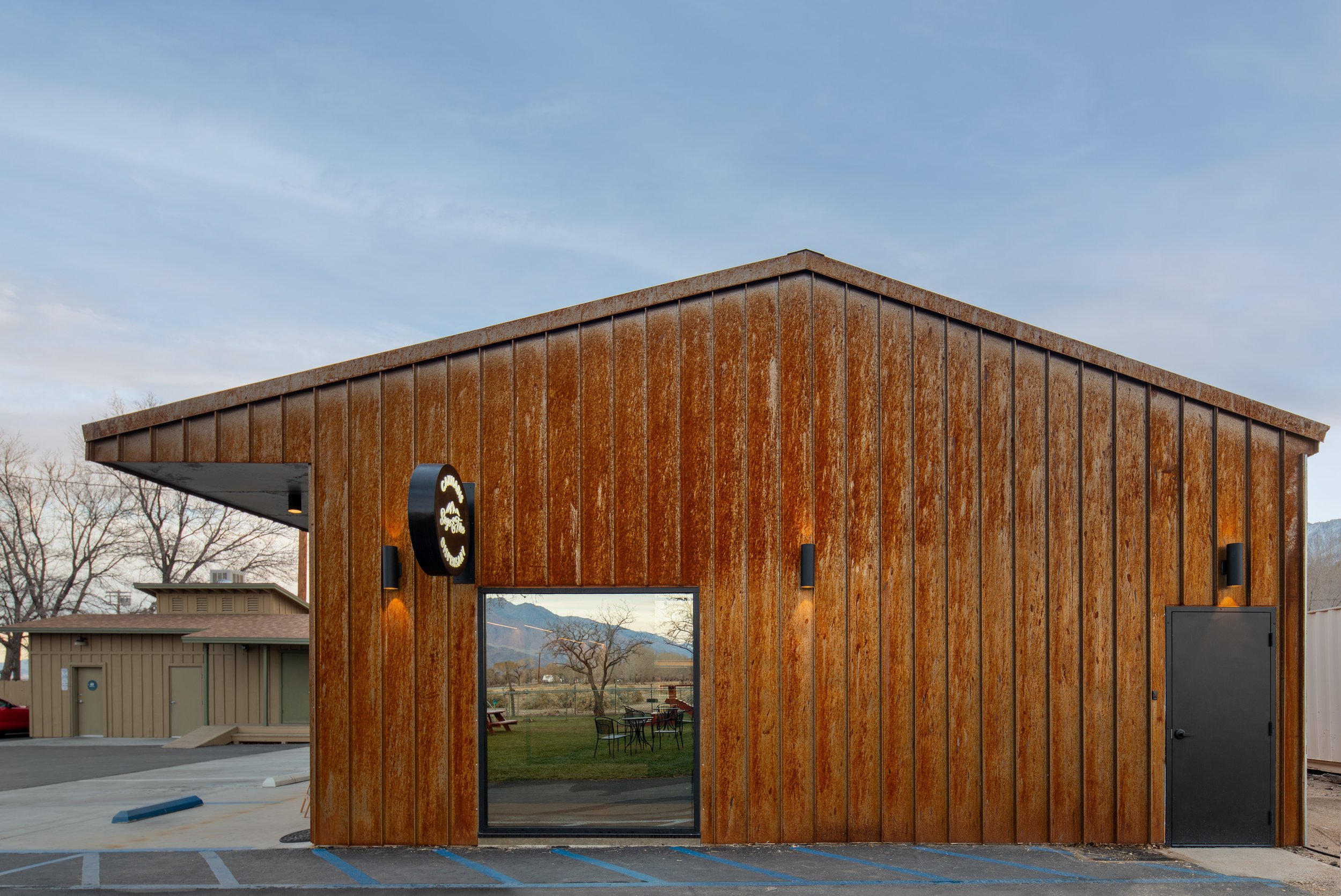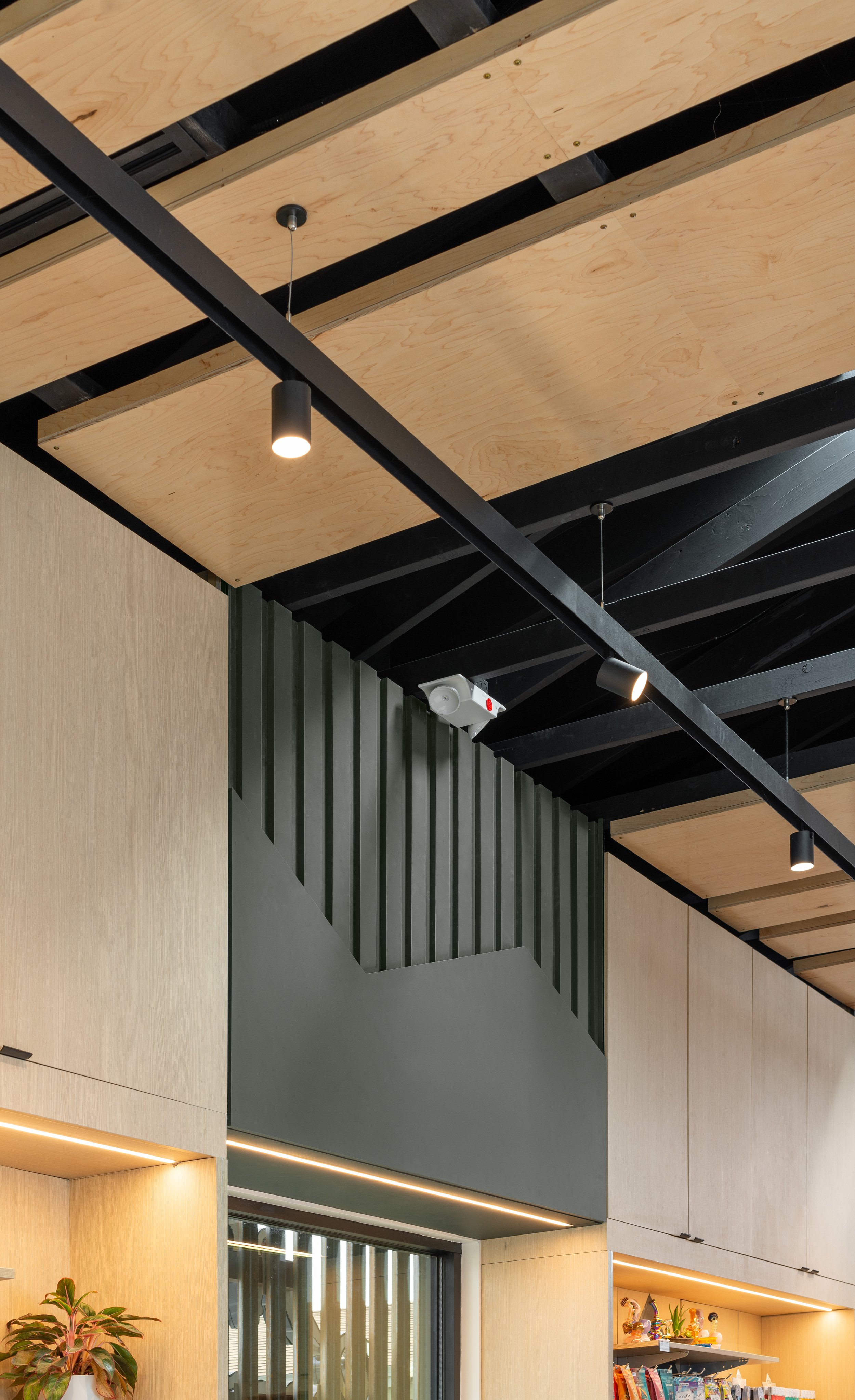













Status: Completed 2022
Location: Lone Pine, California
Program: Cannabis Retail
Construction Type: Type V-B
Number of Floors: 1 Story
Size: 1,200 SF
Delivery Method: Design–Bid–Build
Construction Materials: Corten Steel Siding, Black Brake Metal, White Oak Siding
Client: The Lone Pine LLC
Scope of Work: Design & Construction
Construction Cost: Confidential
Sage and Fire is a 1,200 square foot adaptive reuse project that transformed a modest garage-shed structure into a high-design boutique cannabis retail destination. Located in the rural town of Lone Pine, California—at the foothills of the Eastern Sierra and gateway to Mount Whitney—the project merges vernacular architectural language with a contemporary material palette, preserving the spirit of its western mining town roots.
The building’s original shed form is retained but reinterpreted through a new cladding system of standing seam Corten steel, which weathers over time to reflect the arid, high-desert landscape. White oak siding and black brake metal details offer material contrast while reinforcing the minimalist restraint of the design. The roofline extends downward to define a screened breezeway, guiding visitors toward a discreet but sculptural corner entry moment that signals the building’s new identity.
The design prioritizes clarity, atmosphere, and transformation through restraint. As a commercial program in a small, visually quiet town, the intervention avoids over-articulation in favor of a simple yet strong form. Materials were selected for their regional resonance, durability, and ability to age gracefully in Lone Pine’s extreme climate.
Inside, the space is curated to provide an elevated customer experience that feels intimate and grounded. Despite its small size, the project delivers a refined spatial sequence from entry to display, proving that design-forward cannabis retail can exist in even the most remote contexts.
Photography / © Paco Alvarez, The Raws
